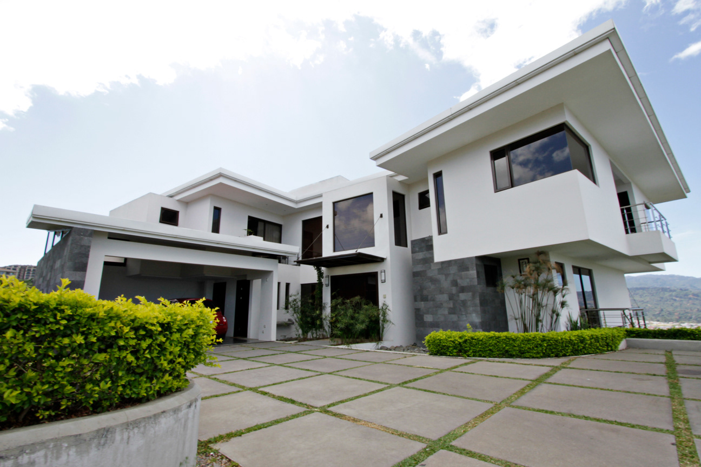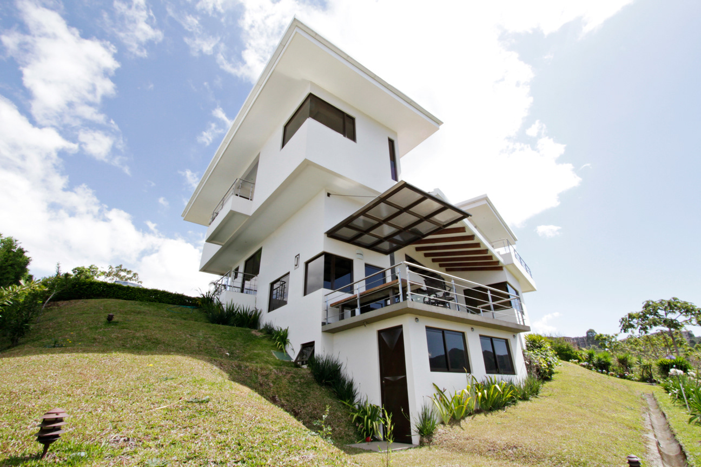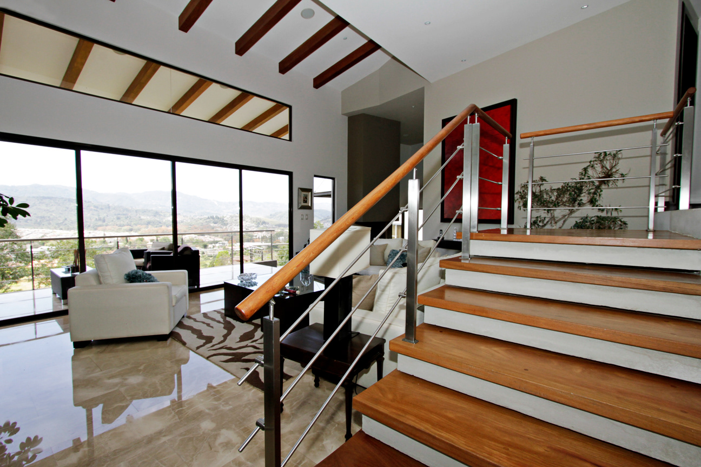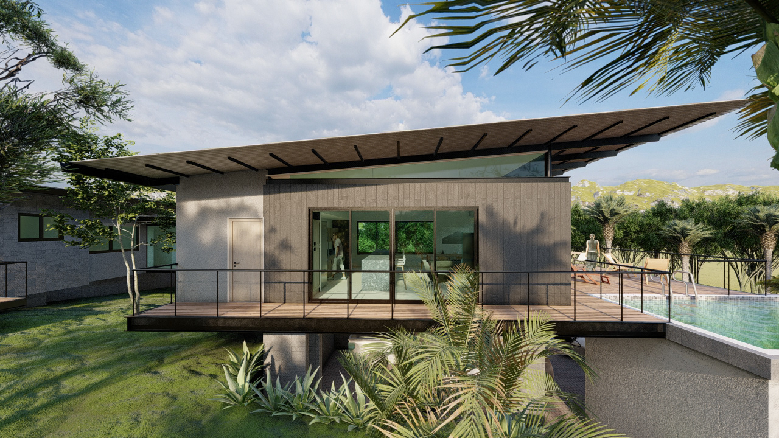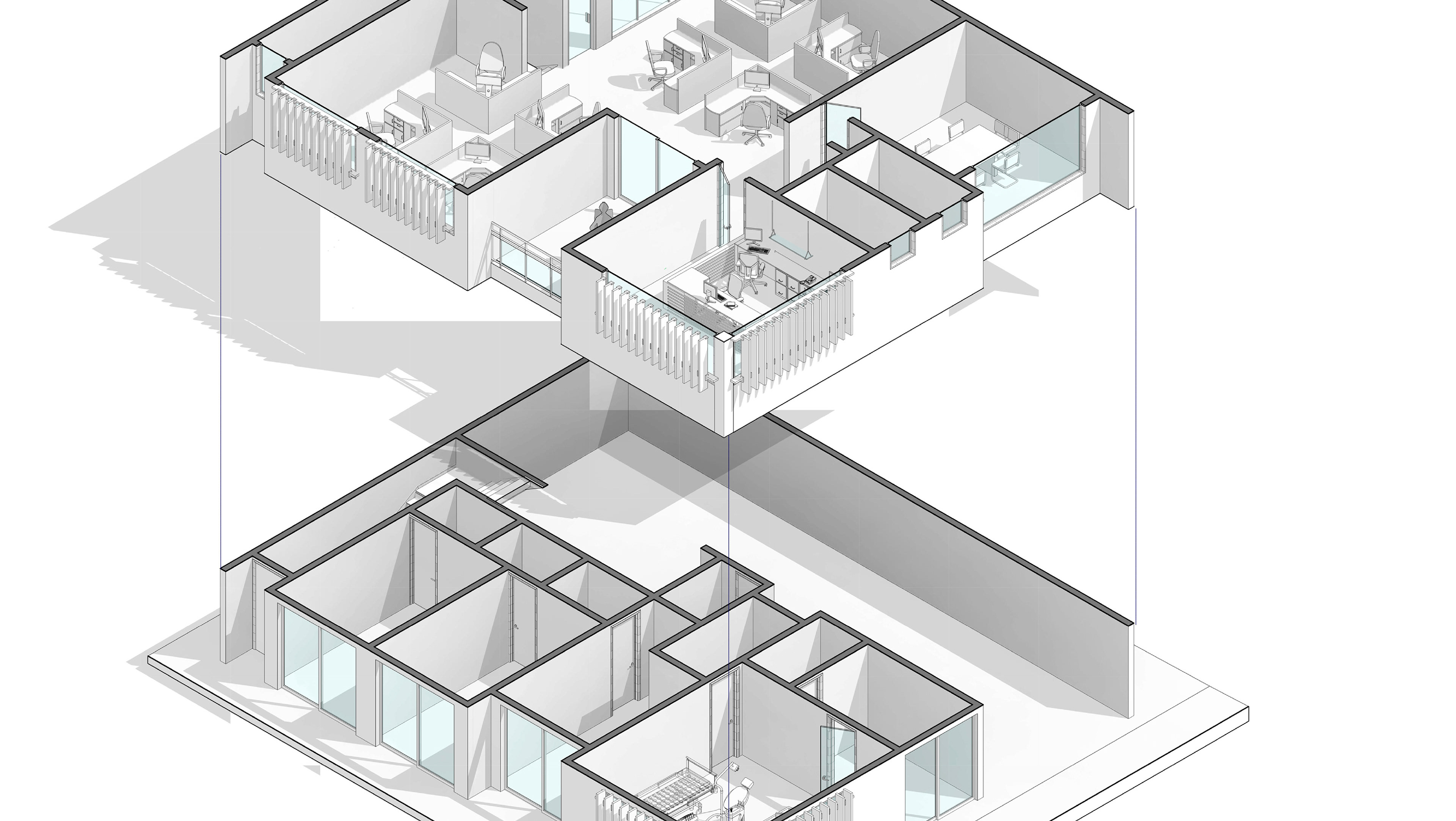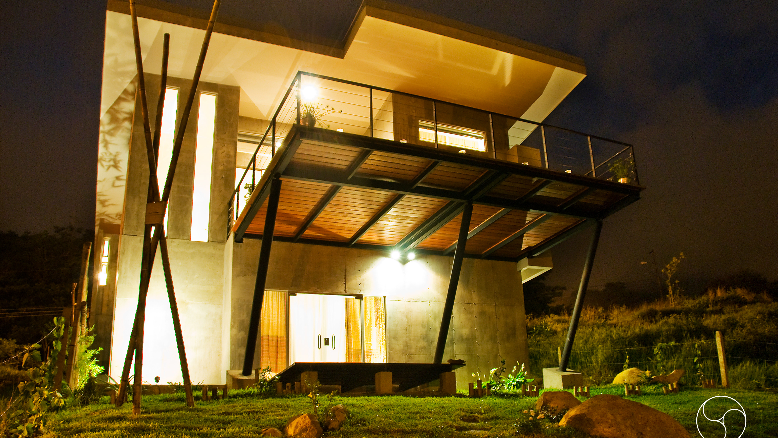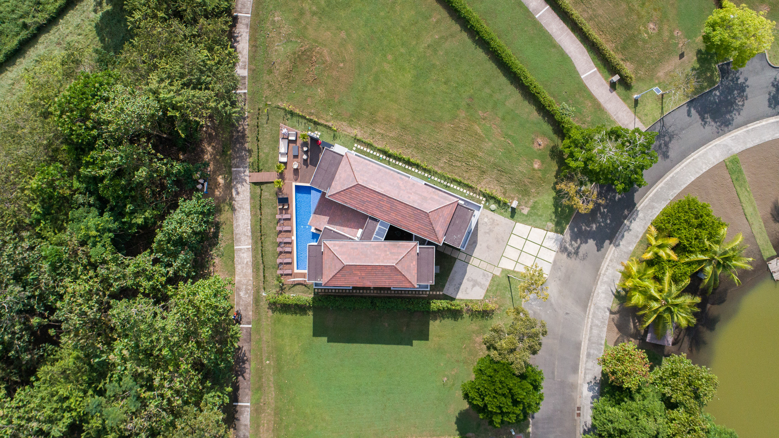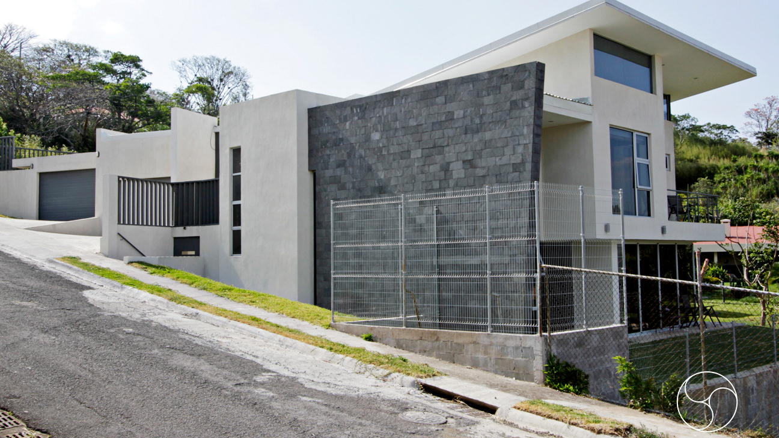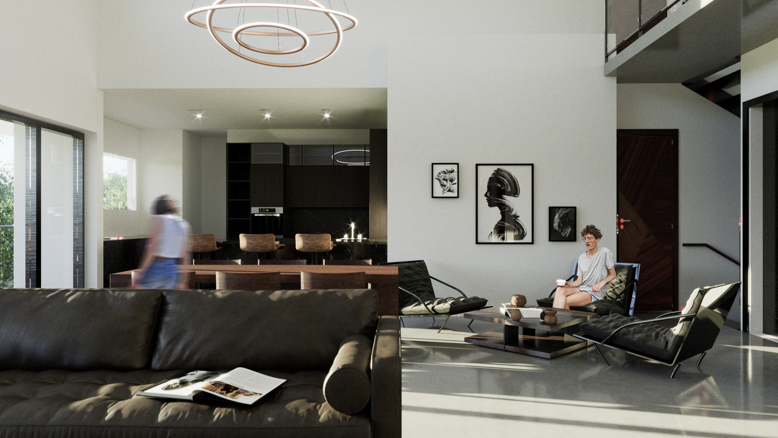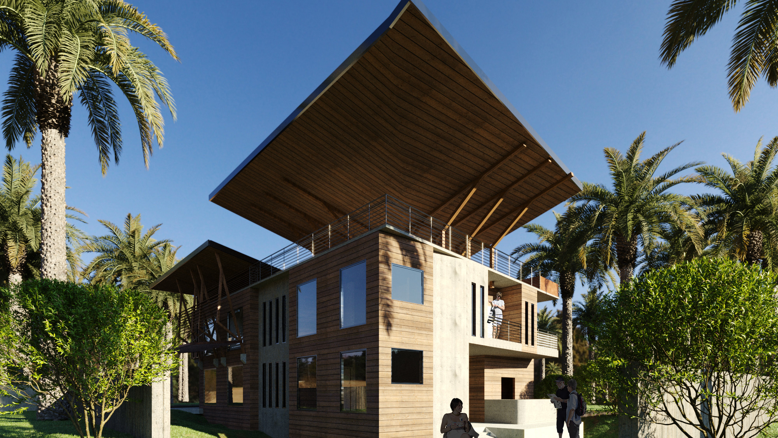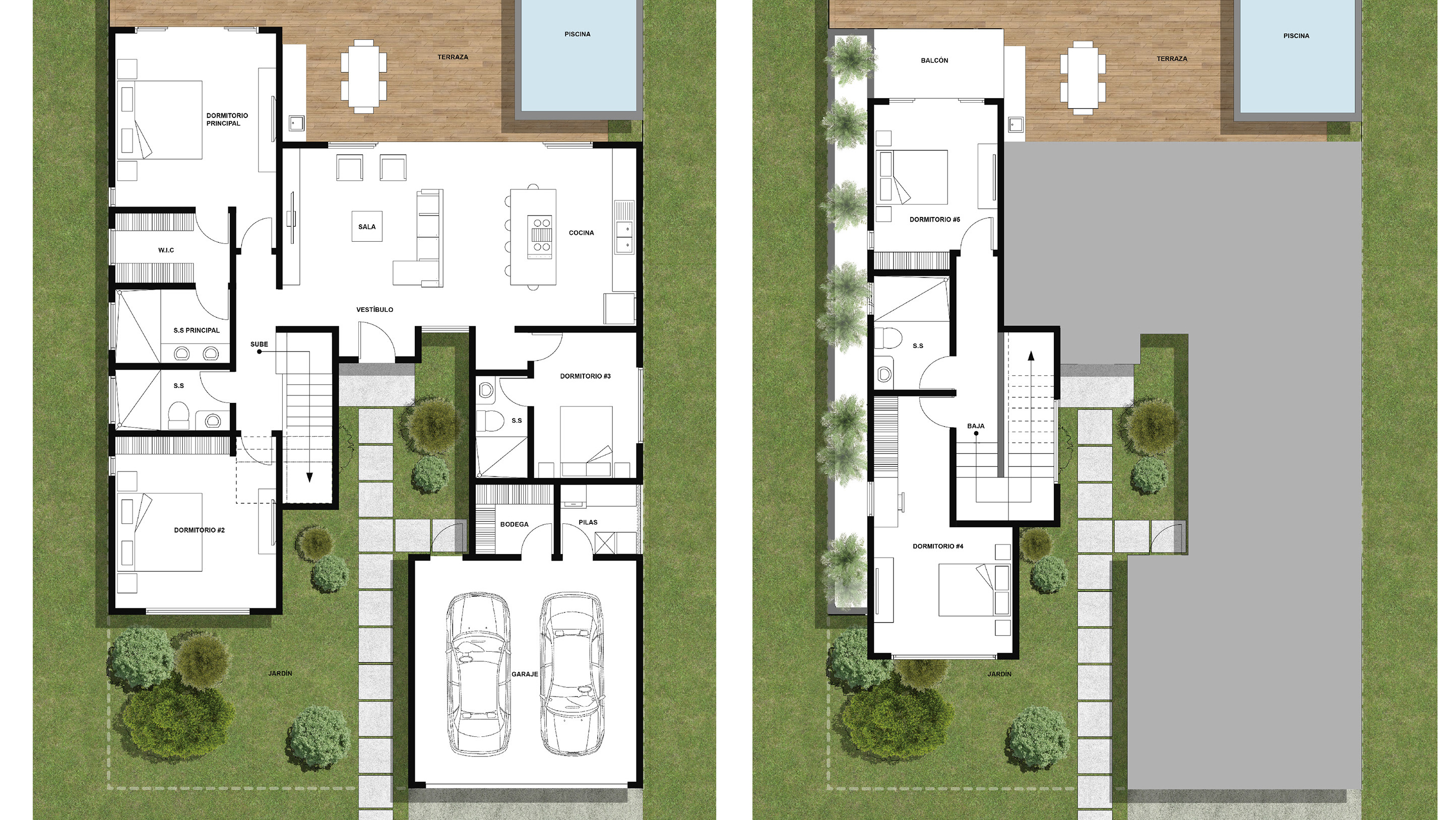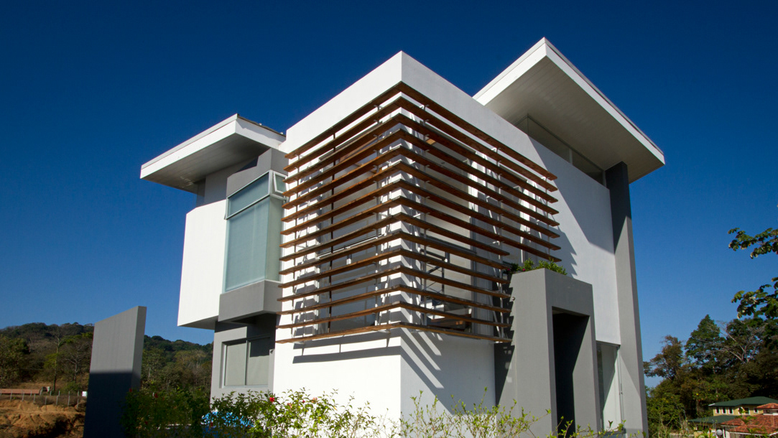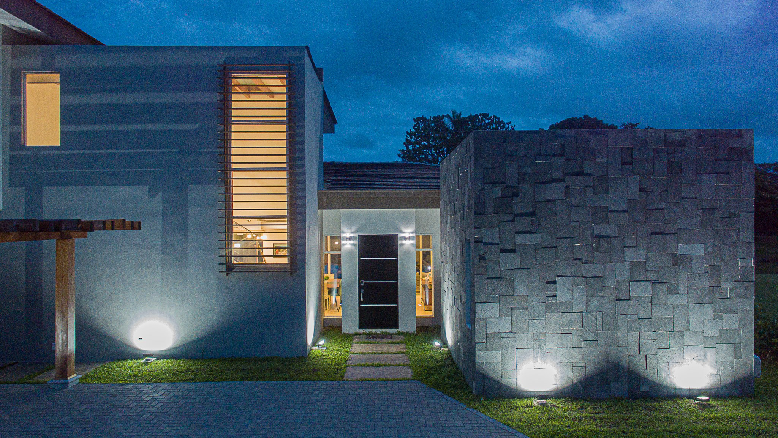Burfer House is developed on a steep slope. This surface is used by elaborating a staggered design that is coupled by different levels and heights, generating a dynamic and functional internal space.
Natural light and 180-degree views are taken advantage of from every room. At the main entrance, a water mirror along with some volumes, refresh and accelerate the air before entering the project.
This project was developed with Arq. José Salom.
