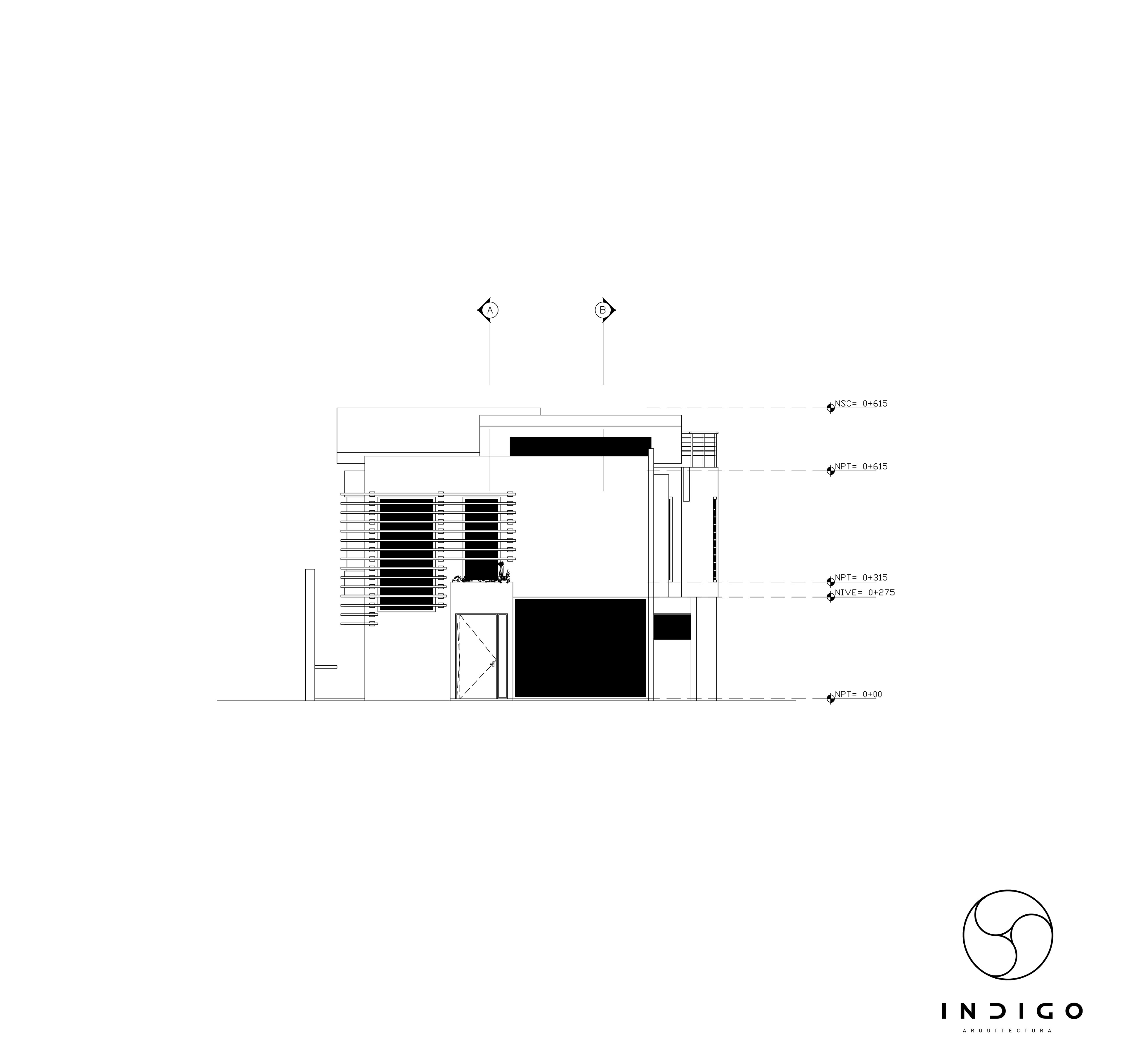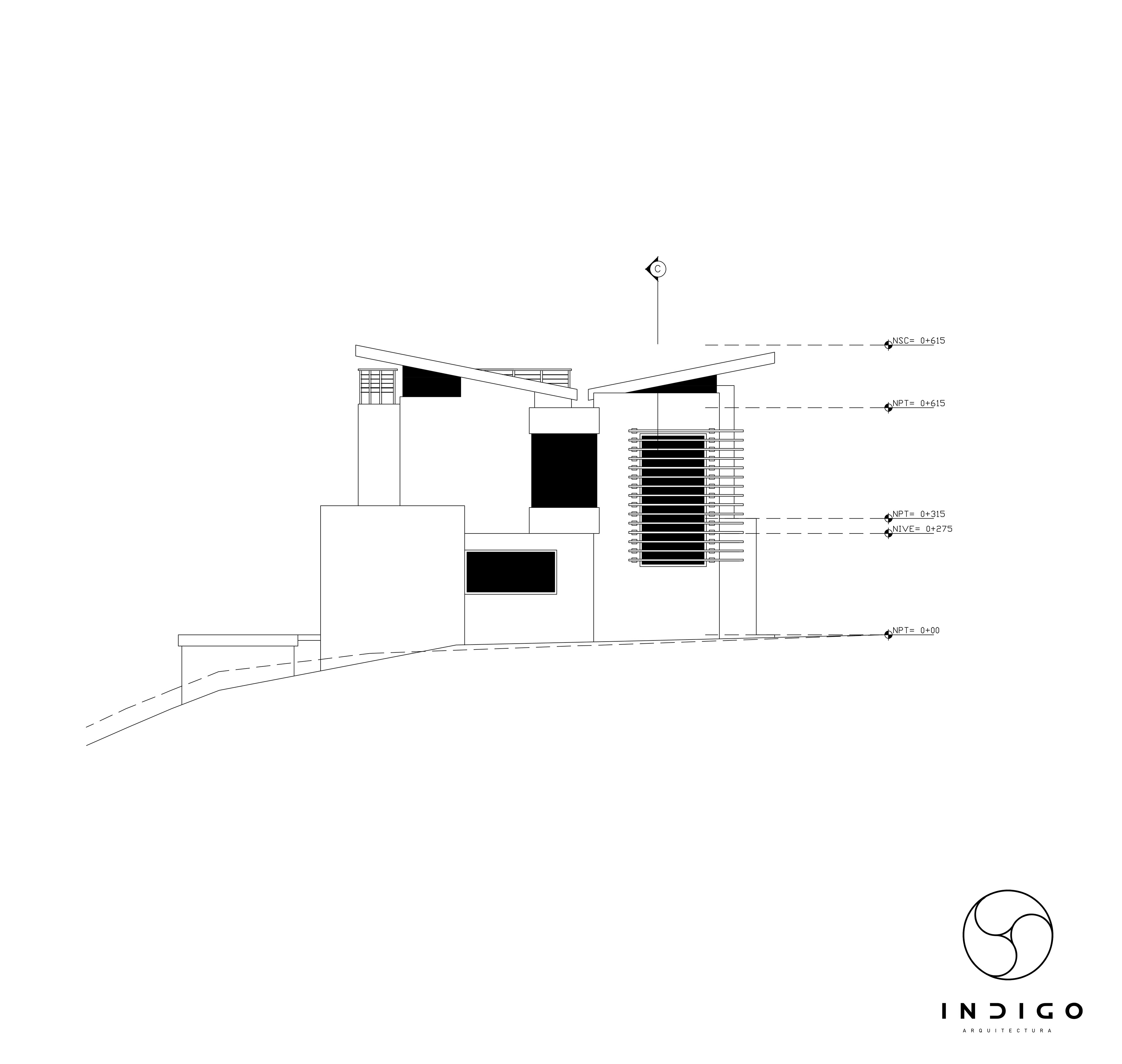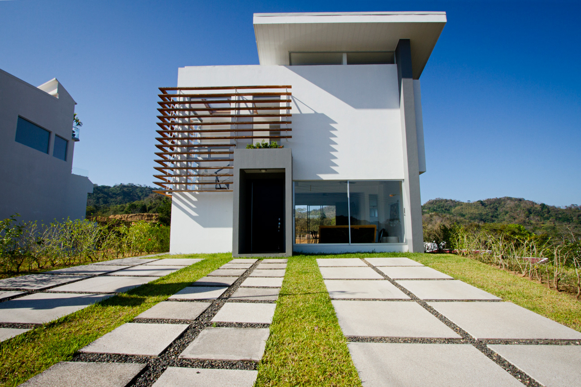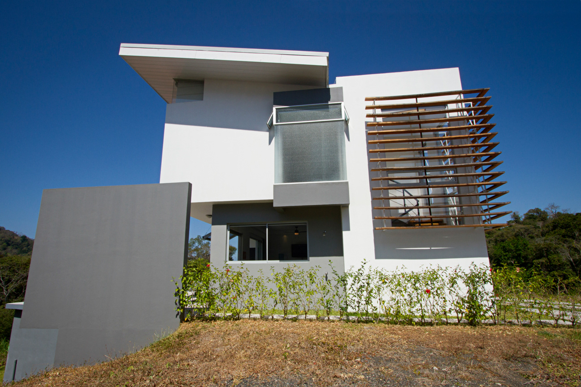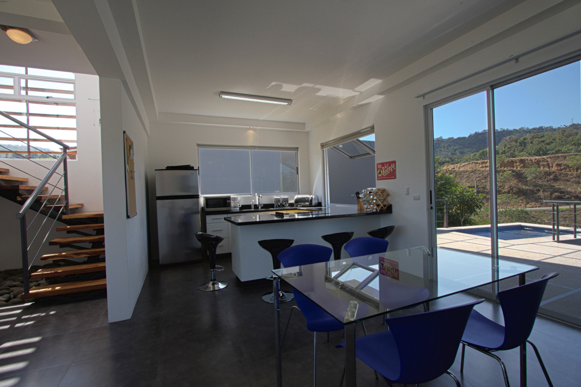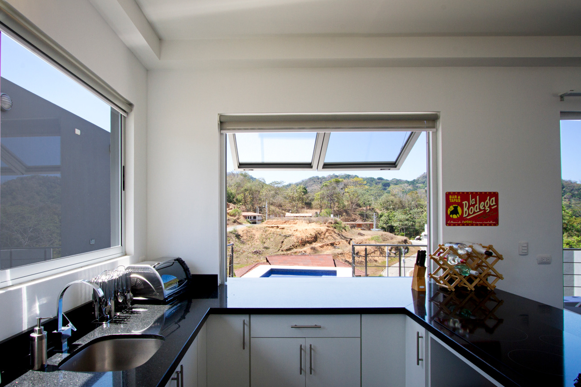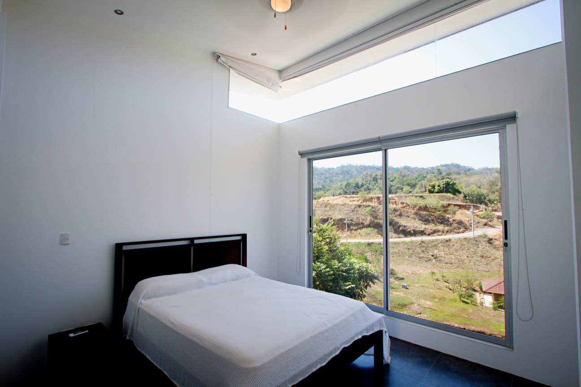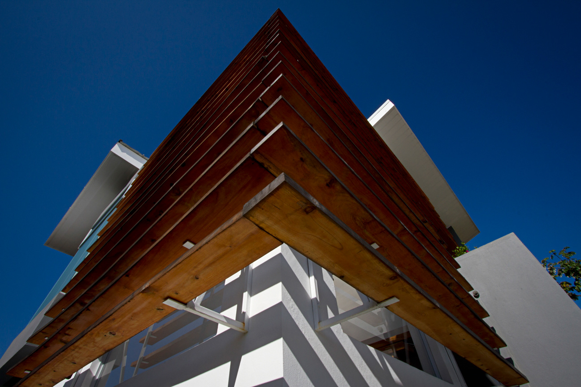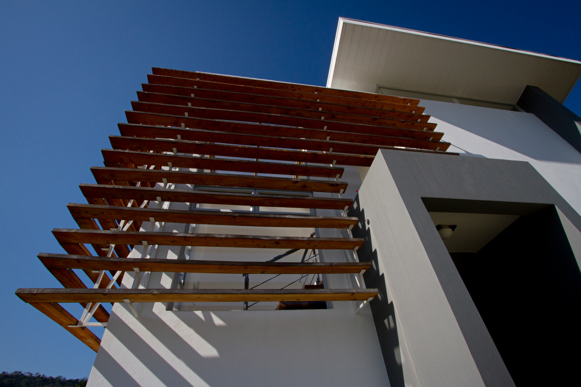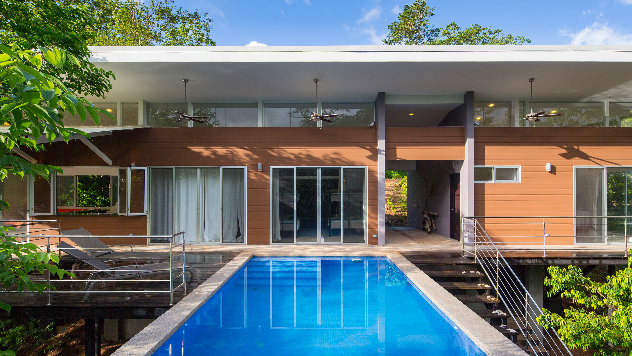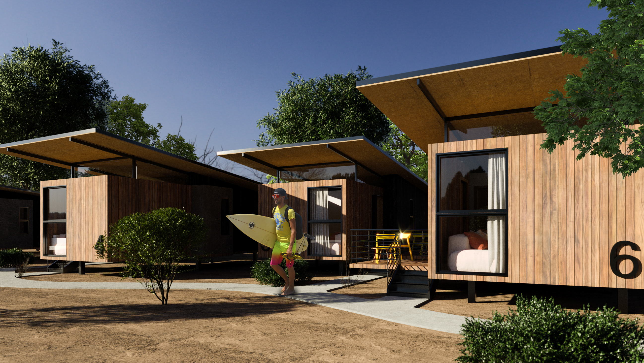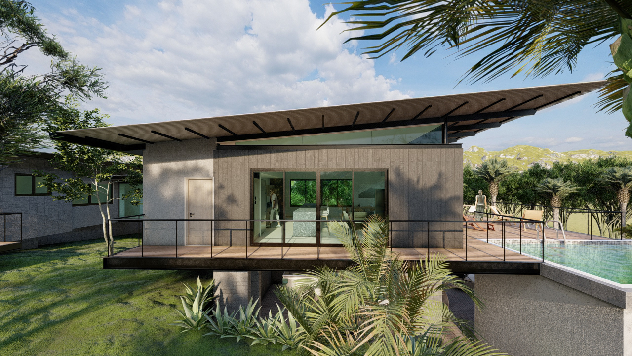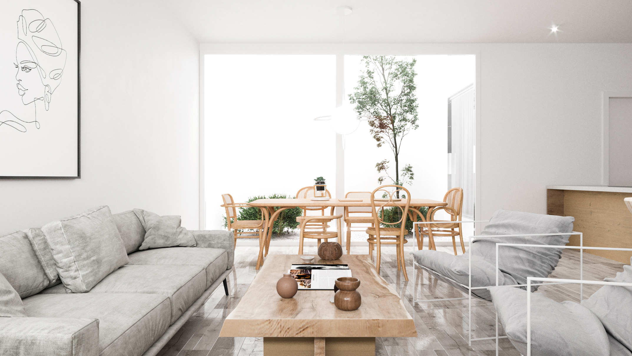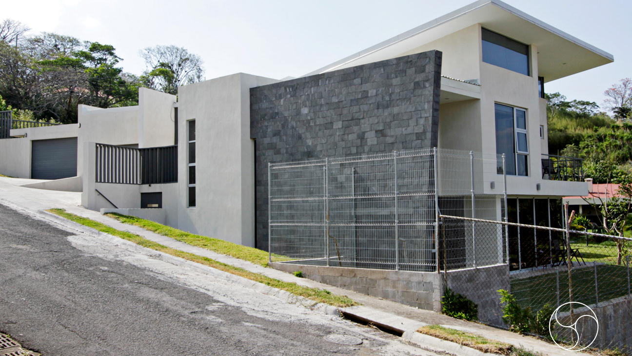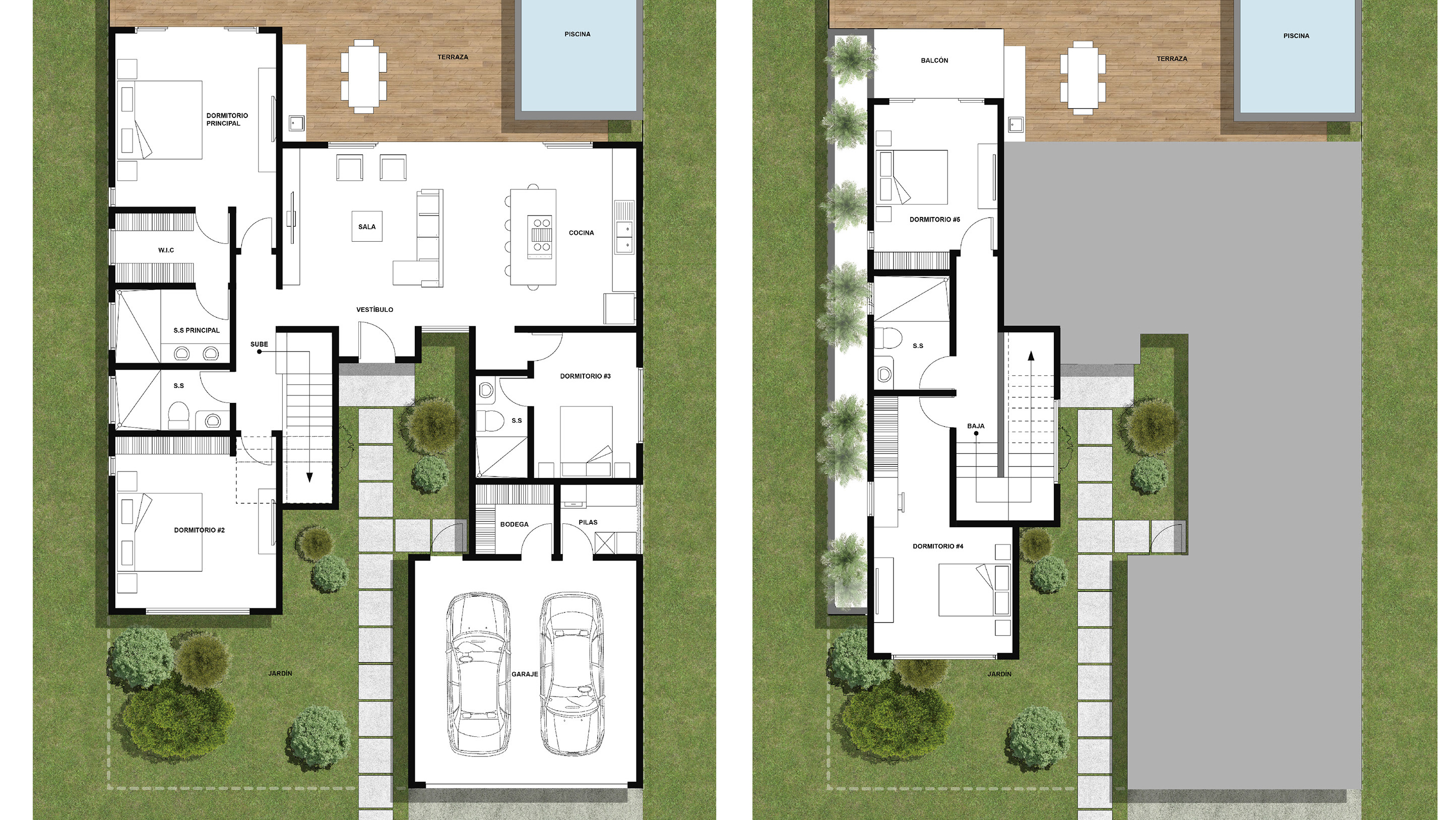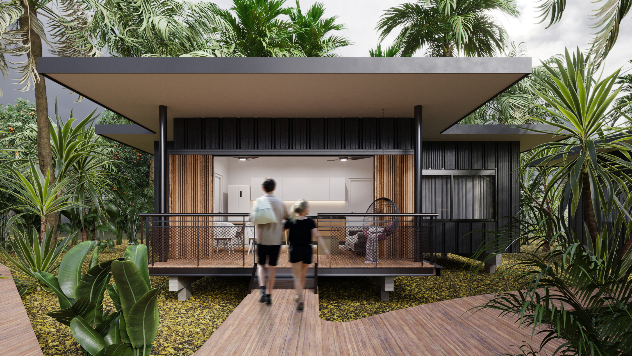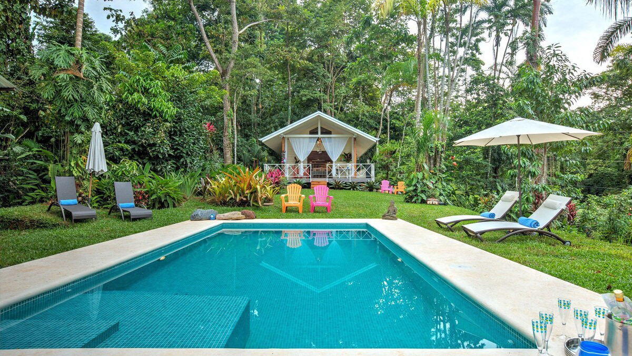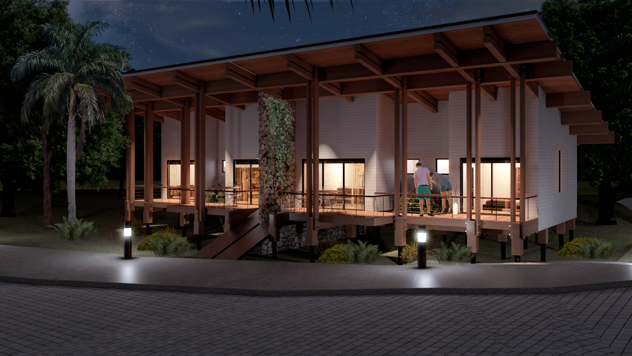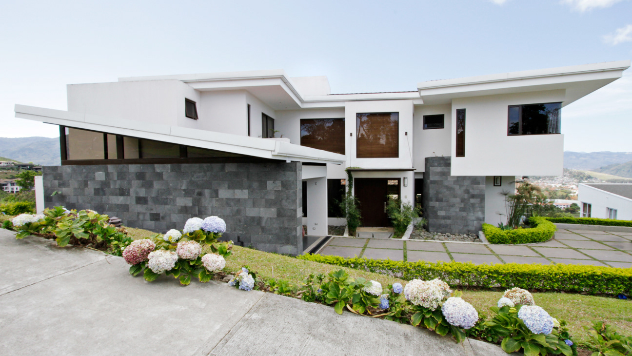The dynamic design of this project arises as a direct response to the client's needs and the study of all the variables of the site, mainly the climatic ones. In this way the direction of the wind, solar incidence, humidity, natural visuals and behavior of the terrain, shape the Jogo House project.
This design has cross ventilation in all its rooms and makes the most of natural lighting. It also maintains introverted privacy with respect to neighboring projects and areas but develops an extroverted dialogue with the visuals and natural spaces. This dialogue makes the internal spaces feel more spacious and unified.
The Jogo House project is located in the Central Pacific, it is site architecture, where the environment and the climate shape its openings and volumes while maintaining a modern language.
