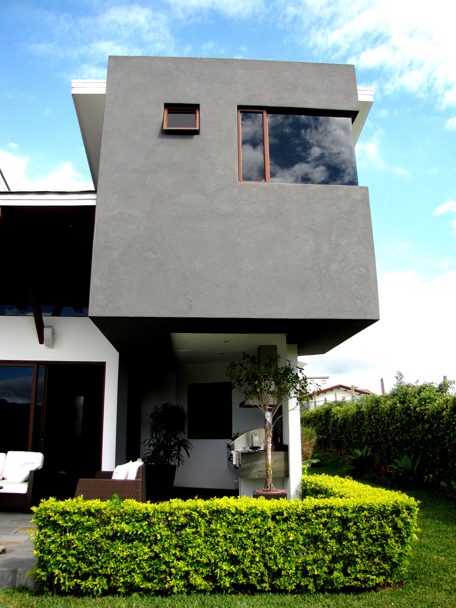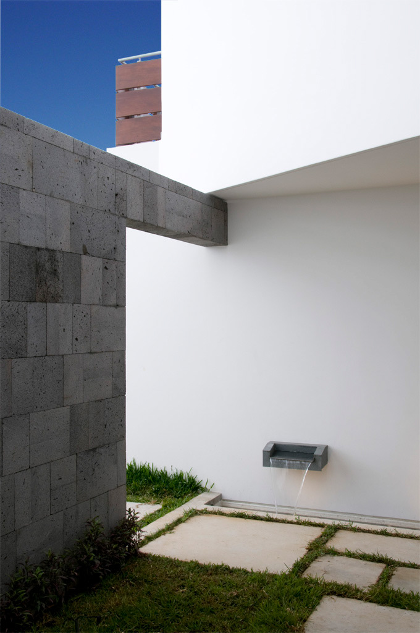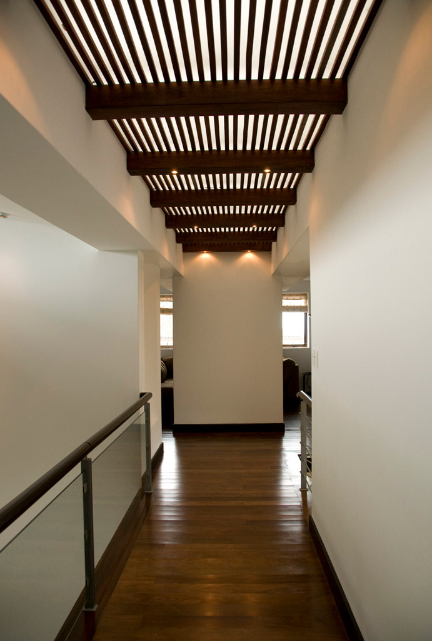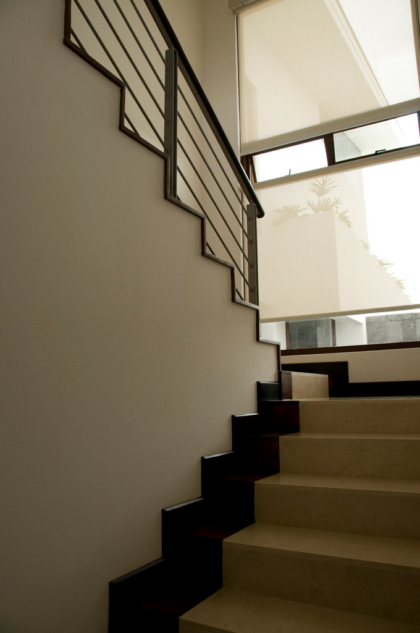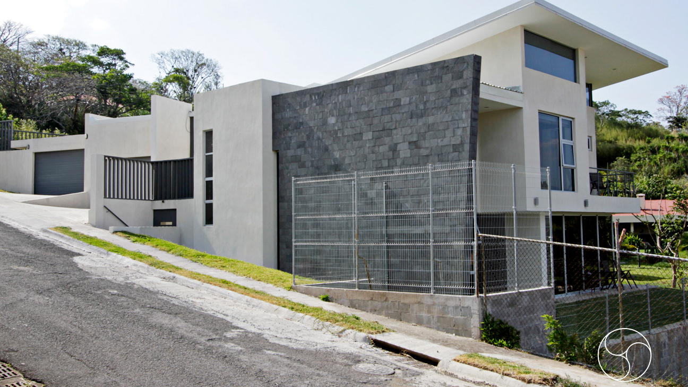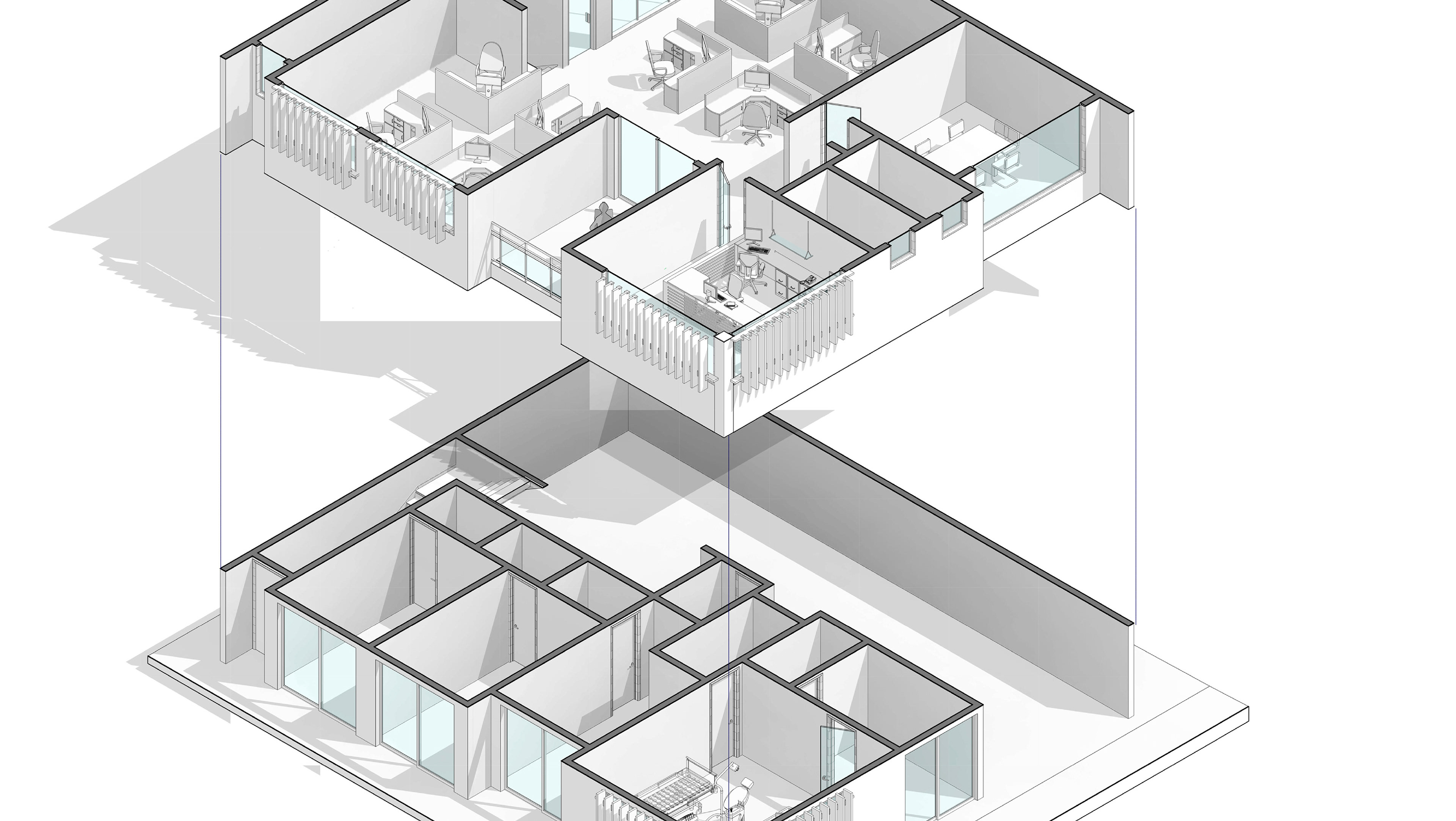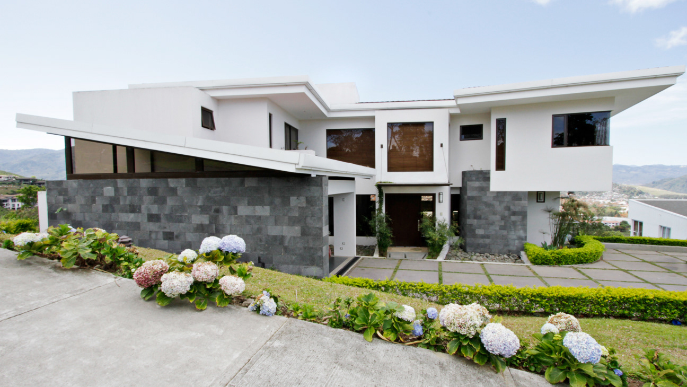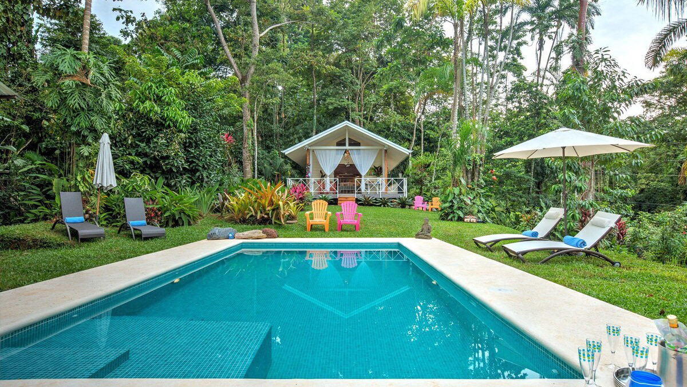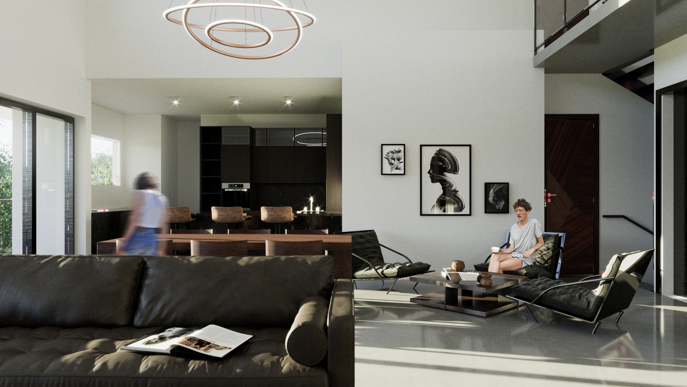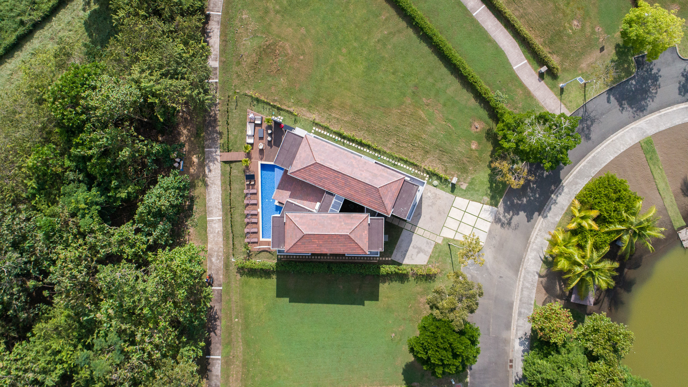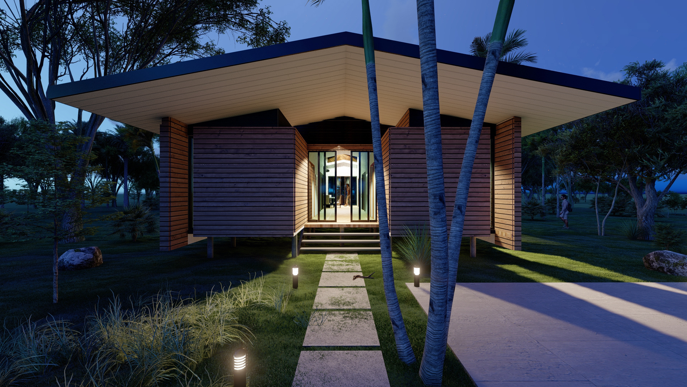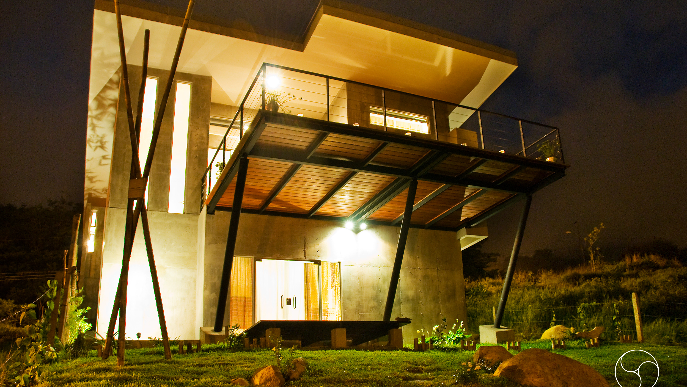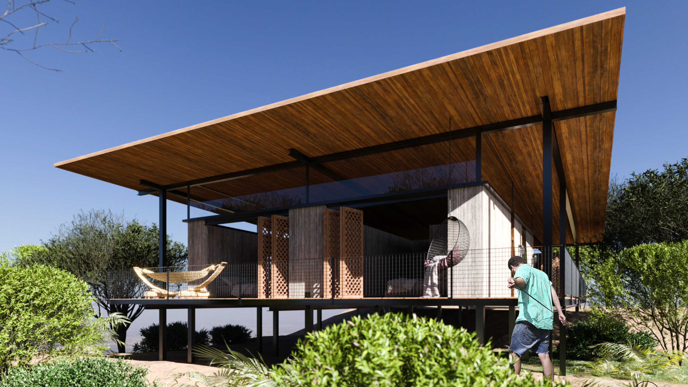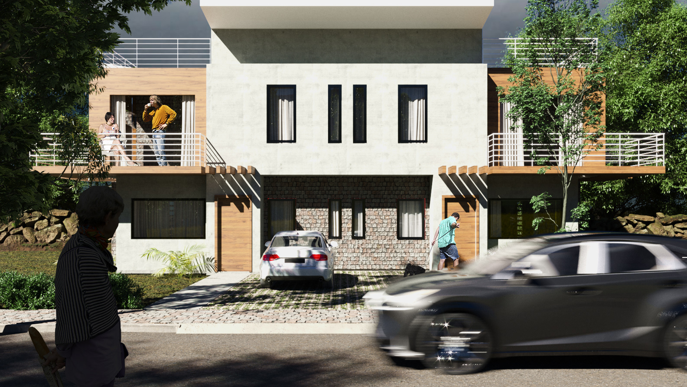The Chavarca House project is developed as a space for persistent dialogue between interior and exterior.
The direction of the constant wind becomes an essential design variable and is channeled through a volumetric play towards the interior.
The direction of the constant wind becomes an essential design variable and is channeled through a volumetric play towards the interior.
In its access, a patio invaded by a water mirror is conceived as an entry element. These three elements: wind, garden and water, generate an effect of fresh and adjustable air flow towards the interior of the house. The volumetric composition and the opening gesture of the roofs favor both the entry of natural light and the visual leaks that the mountains and the city offer in addition.
This project was developed in conjunction with Arq. José Salom.
